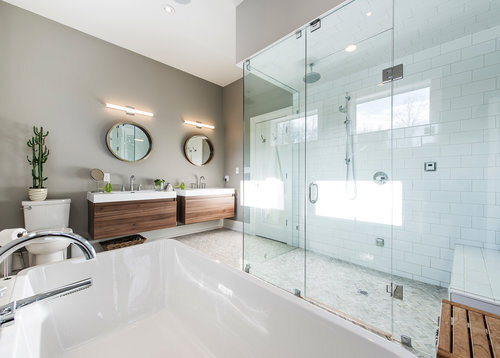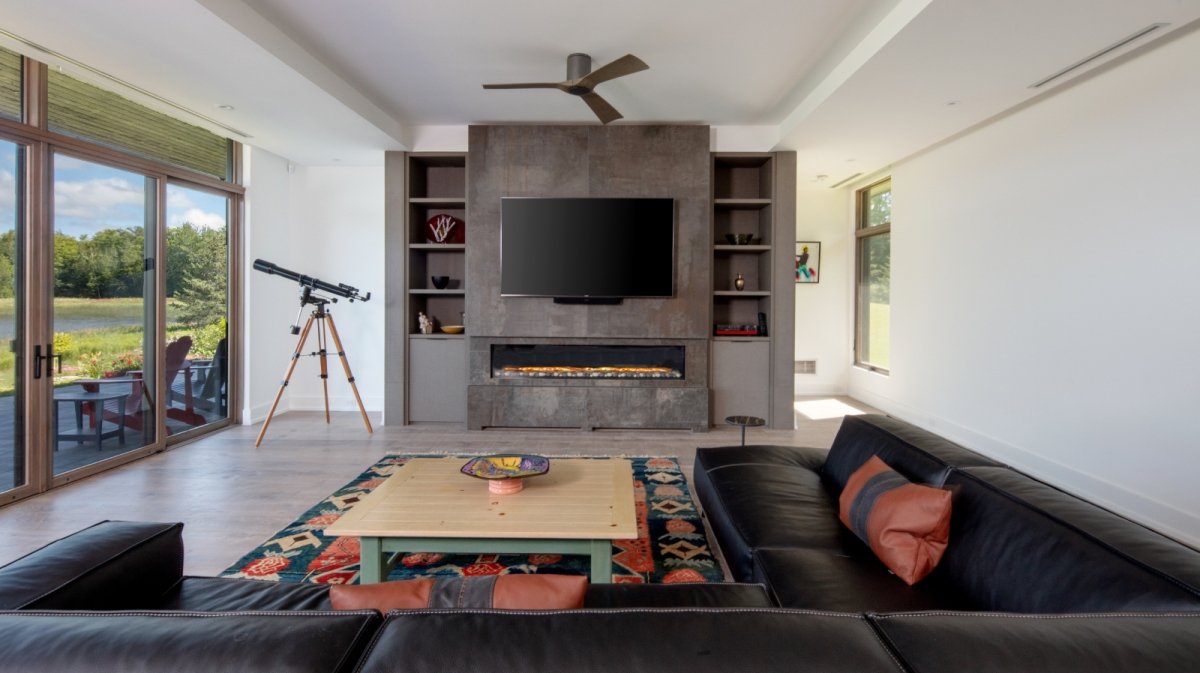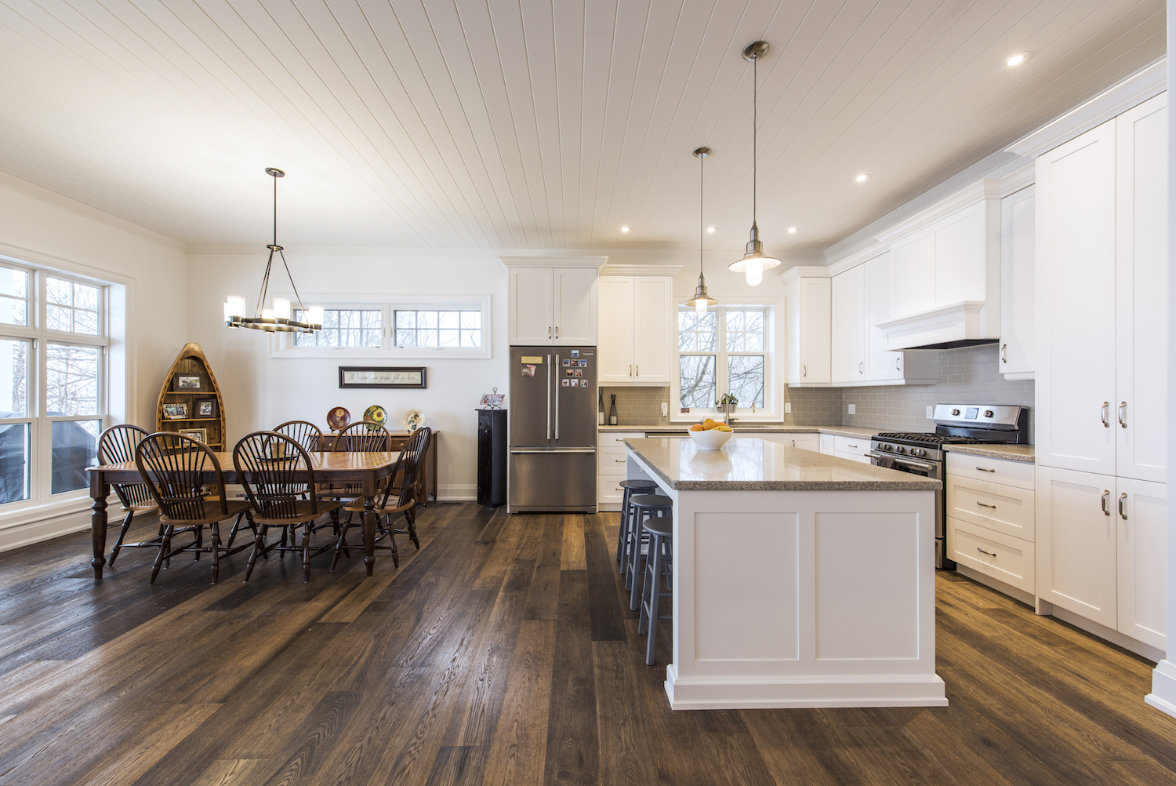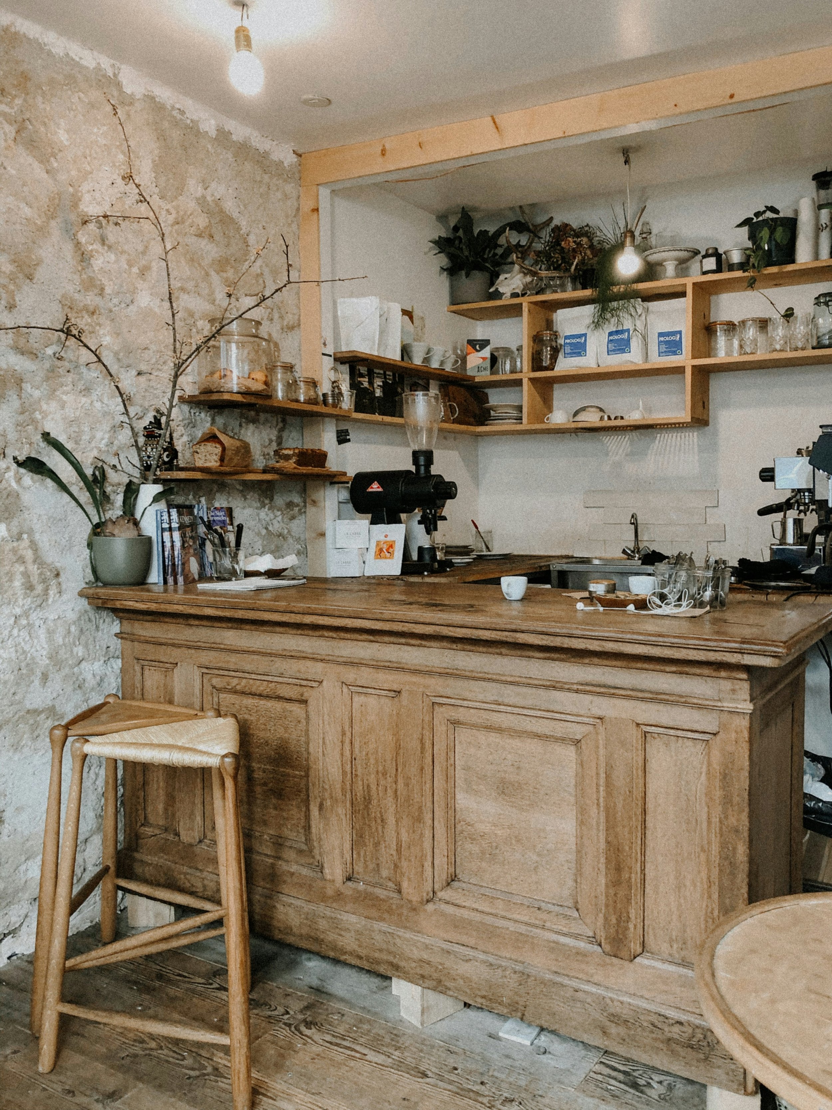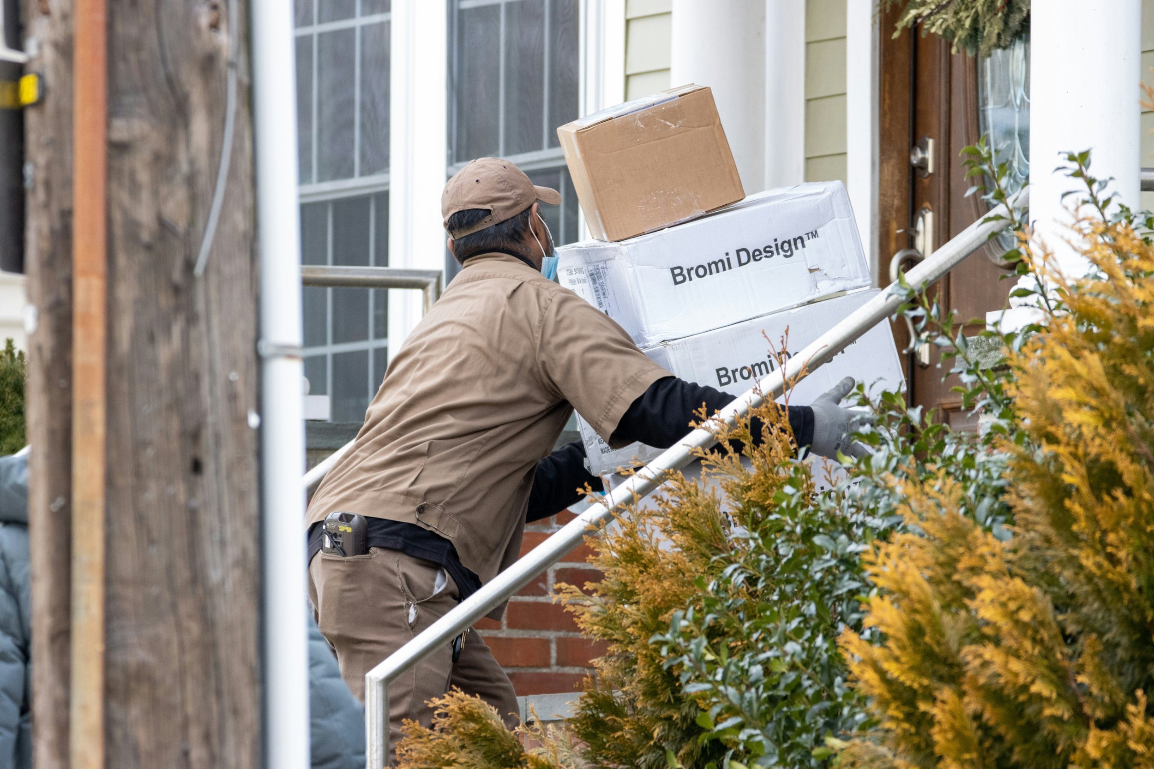You've embarked on the incredible journey of designing your dream custom home, but amidst the whirlwind of major decisions, some seemingly minor details can slip through the cracks.
Here, we'll unveil small things that get forgotten when building a house.
Feel free to jump ahead to each section:
If you're ready to start designing your custom dream home, work with an experienced builder like L. Patten & Sons. Our process is seamless, and we can assure you those small things that get forgotten when building a house will not happen with us.
Key Takeaways
Small details make a big difference. Light switches, outlets, and door swing direction may seem minor but can significantly impact your home’s functionality and comfort.
Plan for convenience. Outlets, charging stations, and well-placed light switches help avoid clutter, improve accessibility, and make daily routines easier.
Think long-term comfort. Customizing showerhead height, pantry design, and adjustable shelving ensures your home works for every family member and lifestyle change.
Maximize hidden potential. Clever storage, built-ins, and designated drop zones for packages or gear keep your home organized and clutter-free.
Add modern luxuries. Features like pot fillers, coffee bars, and backlit mirrors elevate daily living with both convenience and style.
Work with an experienced builder. A trusted partner like L. Patten & Sons will help you anticipate and include these often-overlooked details, so nothing slips through the cracks in your dream home design.
Small Decisions, Big Impact: 12 Small Things That Get Forgotten When Building A House
1.Light Switches
Light switches are the unsung heroes of a home's functionality. While often overlooked during the design phase, their placement significantly impacts how you navigate and interact with your living space.
Here's a guide to ensure your light switches are positioned for optimal convenience and control:
Three-way switches: Install these at opposite ends of hallways, entryways, and large rooms for added control and convenience.
Placement: Place light switches at the entrance of each room, ideally on the hinge side of the door for easy access upon entering.
Dimmer switches: Enhance ambiance and create mood lighting with dimmer switches in living rooms, bedrooms, and bathrooms.
Nightlights: Consider built-in nightlight outlets in hallways and bathrooms for low-level illumination.
Overall, the placement of light switches are something you need to think about during the design process of your new home.
Light switch placement is one of the small things that get forgotten when building a house.
2. Power Outlets And Charging Stations
Even though we are almost constantly “plugged in” nowadays, proper power outlets can be one of the small things that get forgotten when building a house. You’ll want to make sure you think about how many outlets you want and where you will need them the most!
Quantity: Avoid extension cords! Plan enough outlets throughout each room to accommodate your needs. Follow local building codes for minimum requirements.
Accessibility: Place outlets at least 12-18 inches above the floor for easy access behind furniture.
Location: Strategically plan outlets near:
Countertops in kitchens and bathrooms for appliances.
Entertainment areas for TVs, gaming consoles, and media players.
Nightstands for phone charging and lamps.
Desks and workspaces for computers and electronics.
Vacuum cleaner usage in various rooms.
Consider outlets above fireplaces for electric fireplaces or mounted TVs..
Convenience is key! Integrate USB charging ports into outlets in frequently used areas like kitchens, bedrooms, living rooms, and even hallways.
Consider built-in wireless charging stations on countertops or furniture surfaces for effortless device charging.
You’ll be grateful you took the time to decide how many outlets you’ll need and determine their best placement!
Avoid unslightly extension cords by planning enough outlets throughout each room to accommodate your needs.
3. Door Swing Direction
The importance of door swing direction can often be underestimated when building or renovating a house. It can significantly impact functionality, space utilization, safety and even traffic flow within your home. This is why door swing direction is important.
Avoiding Obstacles: An inward-swinging door can block furniture placement or create tight walkways if not planned correctly. Choosing the right swing direction ensures doors don't obstruct movement or usable space in a room.
Small Bathrooms: In tight bathroom layouts, outward-swinging doors might impede access to fixtures or toilets. Inward-swinging doors are generally preferred for smaller bathrooms to maximize usable space.
Clear Entry and Exit: Doors should swing open freely without hitting walls or other objects. The swing direction should allow for easy entry and exit from a room, avoiding awkward maneuvers or bumping into objects.
Emergency Exits: Building codes often mandate outward-swinging doors for emergency exits, especially in bedrooms and basements. This allows for quicker and easier evacuation in case of a fire or other emergencies.
Door-Mounted Hardware: If you plan on installing hardware like towel racks or hooks on the back of a door, factor in the swing direction to ensure they don't get obstructed by the door opening.
It’s important to conside the swing direction of your doors when designing your custom home - you don’t want them to impede accessibility.
One of the small things that get forotten when building a house is door swing direction.
4. Showerhead Height
The showerhead height plays a crucial role in creating a comfortable and enjoyable showering experience. Here's why it matters:
Accommodating Different Heights: The ideal showerhead height should accommodate the tallest person who will be using the shower regularly. A height of between 72 and 78 inches (1.8 - 2 meters) from the shower floor is a good general guideline to ensure most users can comfortably shower under the spray without feeling cramped.
Adjustability: For added versatility, consider installing an adjustable showerhead. This allows users to customize the spray height for their preference, accommodating people of varying heights and potentially offering a handheld option for targeted rinsing.
Rain Showerheads: These large showerheads deliver a wider, more luxurious spray pattern. However, ensure the height is sufficient to avoid the spray hitting the top of the head, which can be unpleasant for some users.
Preventing Scalding: Showerheads with a higher placement can help reduce the risk of accidental scalding, especially for children or those with limited mobility who might accidentally bump the faucet handle.
Accessibility: For individuals with mobility limitations, a handheld showerhead on a slide bar can be a valuable feature. This allows for adjusting the spray position for easier showering while seated.
A shower is something that is used by all family members, so you should consider their comfort when designing this part of your bathroom.
Your showerhead height should cater to the tallest person who will be using the shower regularly.
5. Hidden Storage Areas
Hidden storage is a design element that goes beyond just aesthetics. This is why:
It creates a more organized and peaceful living environment.
It maximizes functionality and space utilization.
It enhances the overall aesthetics of your home.
It reduces stress associated with clutter and disorganization.
Here are some small things that get forgotten when building a house, but will help increase better storage and organization:
Hidden Laundry Chute: Designate a hidden laundry chute within your home to seamlessly transport dirty clothes to the laundry room, eliminating the need for bulky hampers in bedrooms or bathrooms.
Secret Compartments in Baseboards or Crown Molding: (Ensure it complies with local building codes) Discreetly conceal valuables or important documents in cleverly designed compartments within baseboards or crown molding.
Mudroom with Built-In Cubbies and Drawers: Create a designated mudroom with hidden cubbies and drawers for storing shoes, coats, bags, and other outdoor gear, preventing clutter from spilling into other areas of the house.
Custom built-ins: These are fantastic for incorporating hidden storage solutions throughout your home. They can be designed to seamlessly blend into the architecture, creating a clean and uncluttered aesthetic while providing ample storage space for all your belongings.
All in all, your house will always look neat and tidy if you incorporate hidden and functional storage solutions into your home design.
Custom built-ins are not only visually pleasing, but functional.
6. Well-Designed Pantry
The pantry is a hidden gem in any kitchen, a space dedicated to storing the essentials that fuel our culinary creations. Designing a well-functioning pantry maximizes space, promotes organization and makes meal prepping a breeze:
Optimizing Space:
Walk-In vs. Cabinet Pantry: Consider your needs and available space. Walk-in pantries offer ample storage, while cabinet pantries can be cleverly designed to utilize vertical space effectively.
Adjustable Shelving: Adapt your pantry to your needs with adjustable shelving that accommodates various-sized items, from tall cereal boxes to small spice jars.
Utilizing Vertical Space: Take advantage of walls from floor to ceiling. Install tall cabinets or shelving units to maximize storage capacity.
Corner Solutions: Don't waste valuable corners! Explore lazy Susan mechanisms or tiered shelves that maximize storage in corner spaces.
Pull-Out Drawers: Deep pantry shelves can become a black hole for forgotten items. Utilize pull-out drawers for easy access to everything stored in the back.
Task Lighting: Ensure proper lighting throughout the pantry to easily identify and locate ingredients.
A well-designed pantry is something that shouldn’t be forgotten when designing your custom home, especially if you like to cook!
Well-designed pantries maximize your kitchen space.
7. Adjustable Shelving
Adjustable shelving is a game-changer in terms of storage solutions, offering a multitude of benefits for various areas of your home. Here's why adjustable shelving is such an important element:
Accommodating Changing Needs: Life throws us curveballs, and our storage needs can evolve over time. Adjustable shelves allow you to adapt your storage space to accommodate new items, collections, or even changes in family dynamics.
Maximizing Space Utilization: Pre-defined shelves might leave awkward gaps or not fit the exact heights of your belongings. Adjustable shelves allow you to customize the spacing to perfectly fit your items, eliminating wasted vertical space.
Easy Access for All: Adjustable shelves allow you to position frequently used items at eye level or within easy reach, avoiding the frustration of digging through deep shelves or climbing to reach high ones.
Keeping Things Organized: With adjustable shelves, you can create cubbies or designated spaces for specific items, preventing clutter and maintaining a sense of order.
Accommodating Appliances: In pantries or laundry rooms, adjustable shelves can be configured to accommodate bulky appliances like stand mixers or food processors.
Adjustable shelving helps you maximize your storage space, especially as your needs change.
Adjustable shelves keep your storage flexible for new treasures and life changes.
9. Pot filler
A pot filler is a thoughtful addition to a kitchen, particularly for those who do a lot of cooking or value convenience and ergonomic considerations in their kitchen design. Here are some of the reasons why this feature shouldn’t be one of the small things that get forgotten when building a house:
Convenience: The primary advantage is undeniable convenience. Imagine filling large pots directly on the stovetop, eliminating the need to lug heavy pots back and forth from the sink.
Reduced Strain: Carrying heavy pots filled with water can put strain on your back and arms. A pot filler eliminates this risk, making cooking more comfortable, particularly for those with physical limitations.
Multitasking Advantage: With a pot filler, you can fill pots while using your sink for other tasks like prepping vegetables or washing dishes. This streamlines your workflow in the kitchen, allowing you to tackle multiple steps simultaneously.
Minimize Spills: The process of carrying a full pot from the sink to the stove can be precarious, increasing the risk of spills. A pot filler eliminates this concern, keeping your kitchen cleaner and reducing the potential for accidents.
A pot filler is very convenient, especially if you make big batches of food at a time.
A pot filler is a convenient feature for those who love to cook!
10. Coffee Bar
What are some other small things that get forgotten when building a house? If you are a coffee or tea aficionado, a dedicated coffee bar in your kitchen will provide a surprising amount of perks, such as:
One-Stop Shop: No more scrambling around the kitchen for coffee essentials. A designated coffee bar keeps everything you need in one centralized location, streamlining your morning routine and saving you precious time.
Always Prepared: Having a well-stocked coffee bar ensures you're never caught without the ingredients for your perfect cup. No more running out mid-week and resorting to instant coffee.
Barista at Home: A coffee bar allows you to experiment and personalize your coffee experience. Store different coffee beans, flavorings, sweeteners, and milks to create your ideal cup.
Café Ambiance: The dedicated space can create a little slice of your favorite coffee shop right in your kitchen. It becomes a ritualistic space to savor your coffee and start your day on a positive note.
Stylish Addition: A well-designed coffee bar can become a focal point in your kitchen. You can customize it to match your kitchen's style, adding a touch of personality and visual interest.
Guest-Ready Coffee Station: Having a well-stocked coffee bar ensures you're always prepared to offer guests their preferred coffee drink, making them feel welcome and comfortable in your home.
If you love hot drinks, a coffee station makes it easy to make your favourite beverages. Plus, it gives you a space to display all of your fun mugs!
Adding a designated hot drink station will make you feel like you have your own personal coffe shop!
11. Backlit Mirrors
Backlit mirrors offer the perfect combination of improved functionality, enhanced aesthetics, and a touch of luxury for your bathroom or vanity space.
Even Illumination: Backlit mirrors provide a soft, diffused light that evenly washes over your face, eliminating shadows and dark spots. This allows you to see yourself clearly, perfect for applying makeup, shaving, or putting in contact lenses.
Reduced Shadowing: Traditional overhead lighting can cast harsh shadows on your face, making tasks like makeup application or grooming more difficult. Backlit mirrors eliminate this issue, offering a more natural and forgiving lighting environment.
Spa-Like Experience: The gentle glow emanating from backlit mirrors creates a calming and luxurious atmosphere in your bathroom, replicating the feel of a high-end spa.
Modern and Sleek Design: Backlit mirrors add a contemporary and polished touch to any bathroom, instantly elevating the aesthetics of your space.
Visually Larger Space: The diffused light emitted by backlit mirrors can create the illusion of a larger and more open bathroom, particularly beneficial for smaller spaces.
Multiple Features: Some backlit mirrors come with additional features like built-in defoggers, magnifying inserts, or even Bluetooth speakers, adding further convenience and functionality.
A backlit mirror provides a luxurious touch to your bathroom, especially for those with skincare routines, use makeup and do style thieir hair.
12. Package delivery drop zone
Built-in package delivery drop zones are a fantastic way to securely receive deliveries at your home, offering increased convenience and peace of mind. They are essentially secure compartments incorporated into the exterior of your home, specifically designed to receive packages from delivery couriers.
A custom built-in drop zone involves creating a compartment near your front door or garage. It can be built-in beneath stairs, alongside the doorway, or even within the mailbox structure. These can be designed with a lockable door for secure access.
Here are some of the benefits of having a built-in package delivery drop zone:
Enhanced Security: Packages are deposited within a secure compartment, minimizing the risk of theft from porch pirates.
Convenience: No need to be home to receive deliveries. You can retrieve your packages at your leisure throughout the day.
Weather Protection: Packages are shielded from rain, snow, sun damage, or extreme temperatures.
Aesthetics: Built-in drop zones can be designed to seamlessly complement the exterior of your home, adding a touch of sophistication
Here are some additional considerations for built-in package delivery drop zones:
Size: Consider the typical size of packages you receive regularly and ensure the drop zone is large enough to accommodate them.
Access and Functionality: The design should allow for easy access for both delivery personnel placing the package and for you to retrieve it.
Visibility: While security is important, ensure the drop zone is visible enough for delivery personnel to locate it easily.
Ordering online is common for many people and a designated package delivery zone helps keep your purchases safe and secure.
Ask your home builder to incorporate a package delivery zone to keep your packages safe from theft.
While the excitement of designing your dream home focuses on grand features, neglecting these seemingly small details can create inconveniences or missed opportunities down the road.
From hidden storage solutions to a designated package drop zone, taking the time to consider these small things that get forgotten when building a house can make your new home not just beautiful, but truly functional and comfortable for everyday living.
Don't let the little things get lost in the shuffle – a bit of thoughtful planning with a professional and experienced custom home builder can ensure your new house is a haven of comfort and convenience for years to come.
Work With L. Patten & Sons
WE HAVE BEEN PRODUCING QUALITY HOMES SINCE 1958!
At L. Patten & Sons, we thoroughly understand the home-building process, including small things that get forgotten when building a house. That is why you can trust us for all of your home-building needs in the Collingwood, Clearview, and Blue Mountain areas.
“Our experience with L. Patten & Sons was exceptional. Their attention to detail, timelines and creative approach gave us our dream house. Highly recommend the team.”






